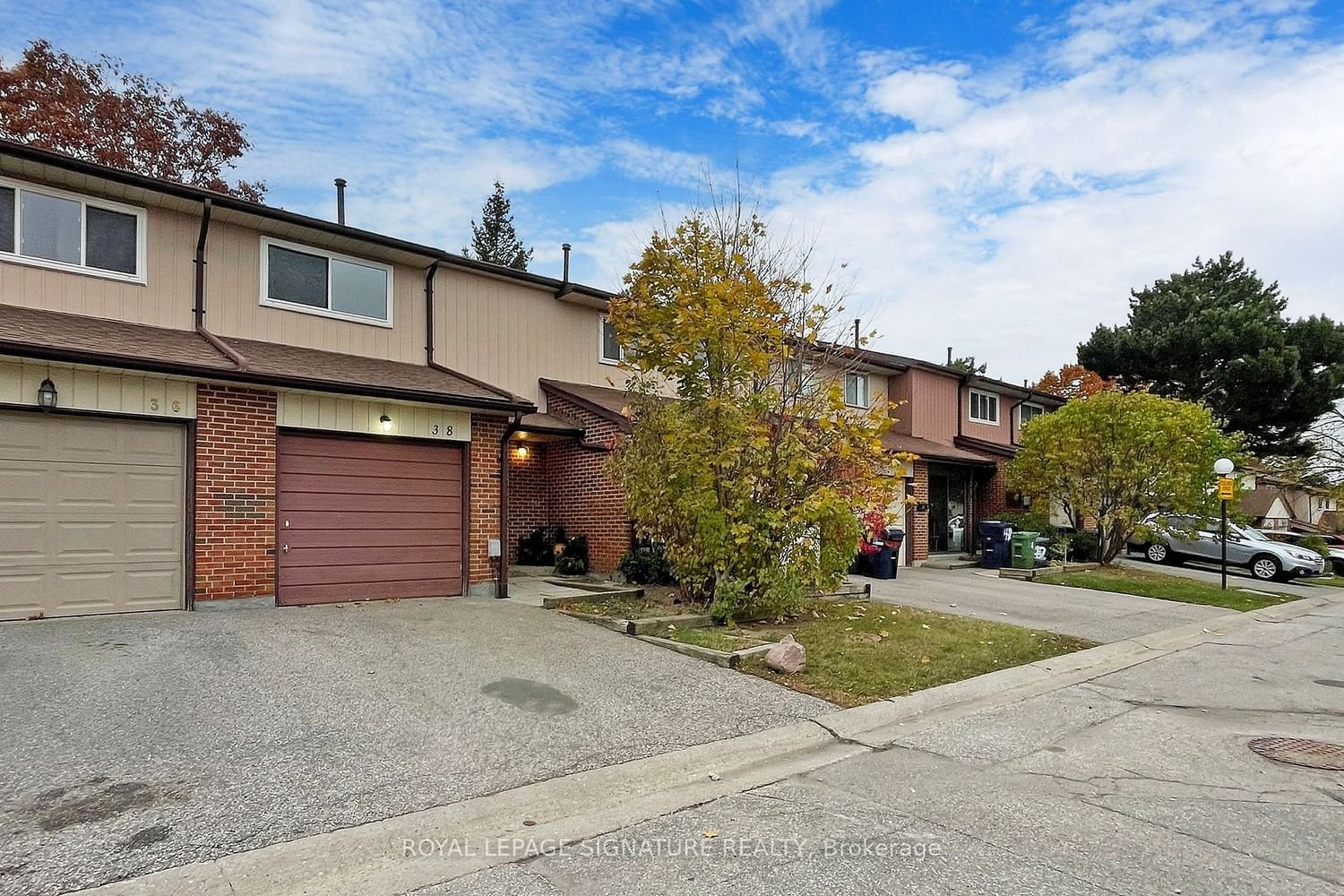$699,900
$***,***
3-Bed
2-Bath
1000-1199 Sq. ft
Listed on 11/7/23
Listed by ROYAL LEPAGE SIGNATURE REALTY
Incredible Opportunity and Value for A First Time Buyer, Investor or Downsizer! Centrally located Townhome close to all Amenities! Family Friendly Complex. Freshly Painted and Newer Floors in Living/ Dining Room and Basement Level. Practical Floor Plan with 3 Bedrooms and 2 Baths. Walk out to a fenced Yard and Patio area from Dining area. Spacious Bedrooms on 2nd Level. Finished lower level with a Rec Room, Laundry/Storage Rm and a 3Pce Bath. Ample Closets and Storage spaces throughout. Attached Garage and Parking for a 2nd car on the Driveway, Literally a 3 min walk to Highland Farms, a few more steps to the TTC stop and an Elementary School. Costco, Kennedy Commons, 401, DVP/404, Hospital and Scarborough Town Centre are also just a short drive away.
Fridge, Stove, Washer, Dryer, Electric Light Fixtures
E7279540
Condo Townhouse, 2-Storey
1000-1199
6+1
3
2
1
Attached
2
Exclusive
Finished
N
N
N
Brick, Vinyl Siding
Forced Air
N
Terr
$2,538.50 (2023)
Y
YCC
407
W
None
Restrict
Eastway Management
1
Y
Y
$581.00
Visitor Parking
